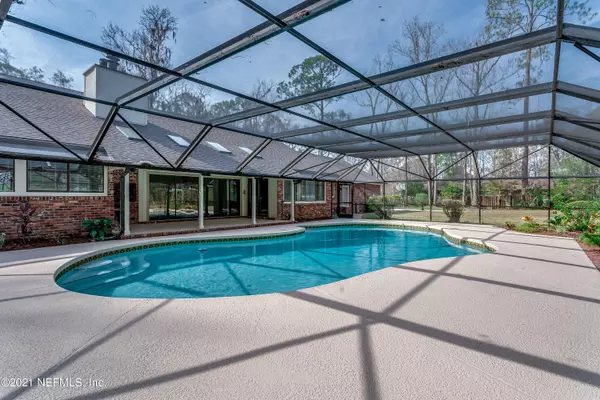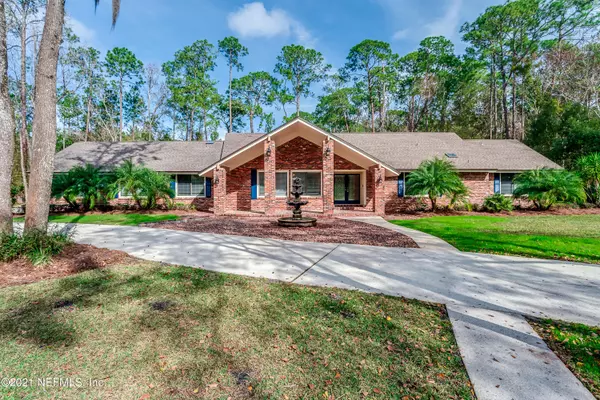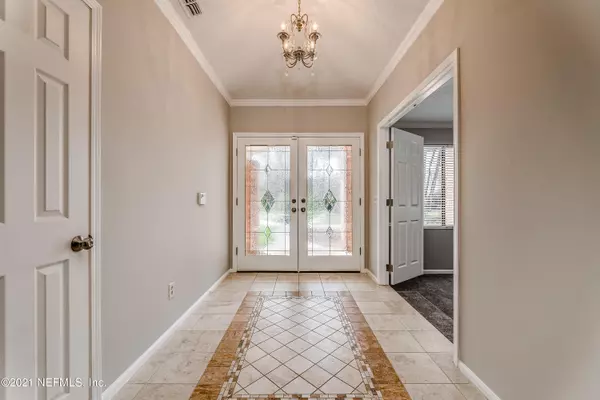$545,000
$549,500
0.8%For more information regarding the value of a property, please contact us for a free consultation.
4 Beds
3 Baths
3,362 SqFt
SOLD DATE : 04/16/2021
Key Details
Sold Price $545,000
Property Type Single Family Home
Sub Type Single Family Residence
Listing Status Sold
Purchase Type For Sale
Square Footage 3,362 sqft
Price per Sqft $162
Subdivision Tacito Trail
MLS Listing ID 1092567
Sold Date 04/16/21
Style Flat,Traditional
Bedrooms 4
Full Baths 3
HOA Y/N No
Originating Board realMLS (Northeast Florida Multiple Listing Service)
Year Built 1980
Property Description
Welcome home to this well maintained all brick pool home in the very desirable Tacito Trail Mandarin subdivision. Enjoy the excellent curb appeal enhanced by circular drive and side-entry triple garage on a nearly 1 acre lot. Living area and kitchen feature 18' tall wood vaulted ceilings. Family room has a brick wood burning fireplace and large brick hearth. The master bedroom has access to the pool, his & her vanity areas, his & her walk in closets, deep garden tub & separate shower. 2 bedrooms share a Jack & Jill bath & the 4th bedroom is separate from the others and would be a great guest bedroom or in-law area with full bath. Tile flooring throughout in the main living areas, LVT wood look flooring in family room and all new carpeting in the bedrooms and office. Large eat in kitchen/ kitchen/
Location
State FL
County Duval
Community Tacito Trail
Area 014-Mandarin
Direction From I-295, exit on San Jose (SR13) and go South, turn right on Claire Ln, then left on Scott Mill Road, then right onto Tacito Trail. Home is on the right.
Interior
Interior Features Central Vacuum, Eat-in Kitchen, Entrance Foyer, Pantry, Primary Bathroom -Tub with Separate Shower, Primary Downstairs, Split Bedrooms
Heating Central
Cooling Central Air
Flooring Carpet, Tile, Vinyl
Fireplaces Number 1
Fireplace Yes
Laundry Electric Dryer Hookup, Washer Hookup
Exterior
Parking Features Attached, Circular Driveway, Garage
Garage Spaces 3.0
Pool In Ground, Screen Enclosure
Roof Type Shingle
Porch Front Porch, Patio, Screened
Total Parking Spaces 3
Private Pool No
Building
Sewer Public Sewer
Water Private
Architectural Style Flat, Traditional
Structure Type Brick Veneer
New Construction No
Others
Tax ID 1055861026
Security Features Smoke Detector(s)
Acceptable Financing Cash, Conventional, FHA, VA Loan
Listing Terms Cash, Conventional, FHA, VA Loan
Read Less Info
Want to know what your home might be worth? Contact us for a FREE valuation!

Our team is ready to help you sell your home for the highest possible price ASAP
Bought with BETTER HOMES & GARDENS REAL ESTATE LIFESTYLES REALTY
Learn More About LPT Realty

Agent | License ID: SL3526124







